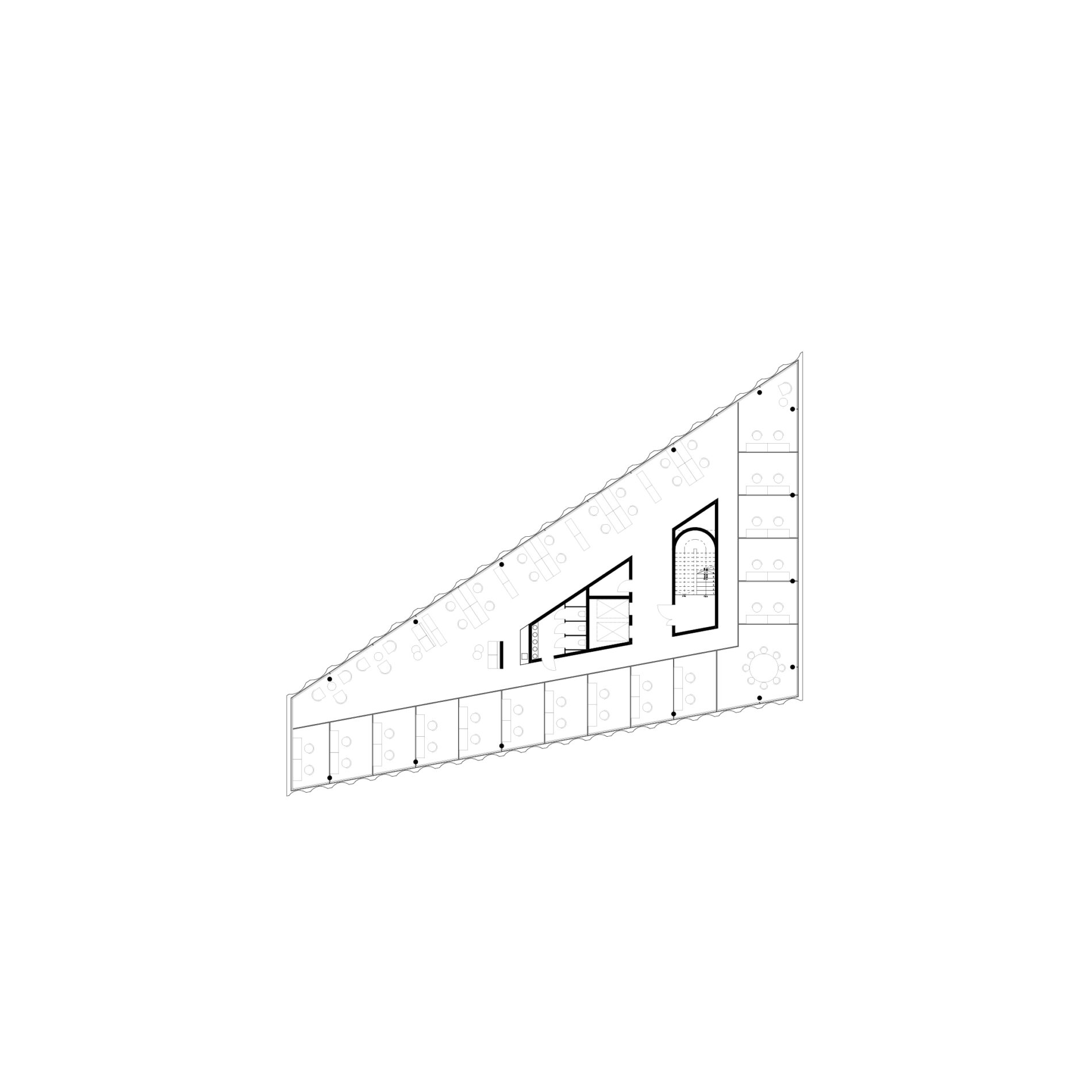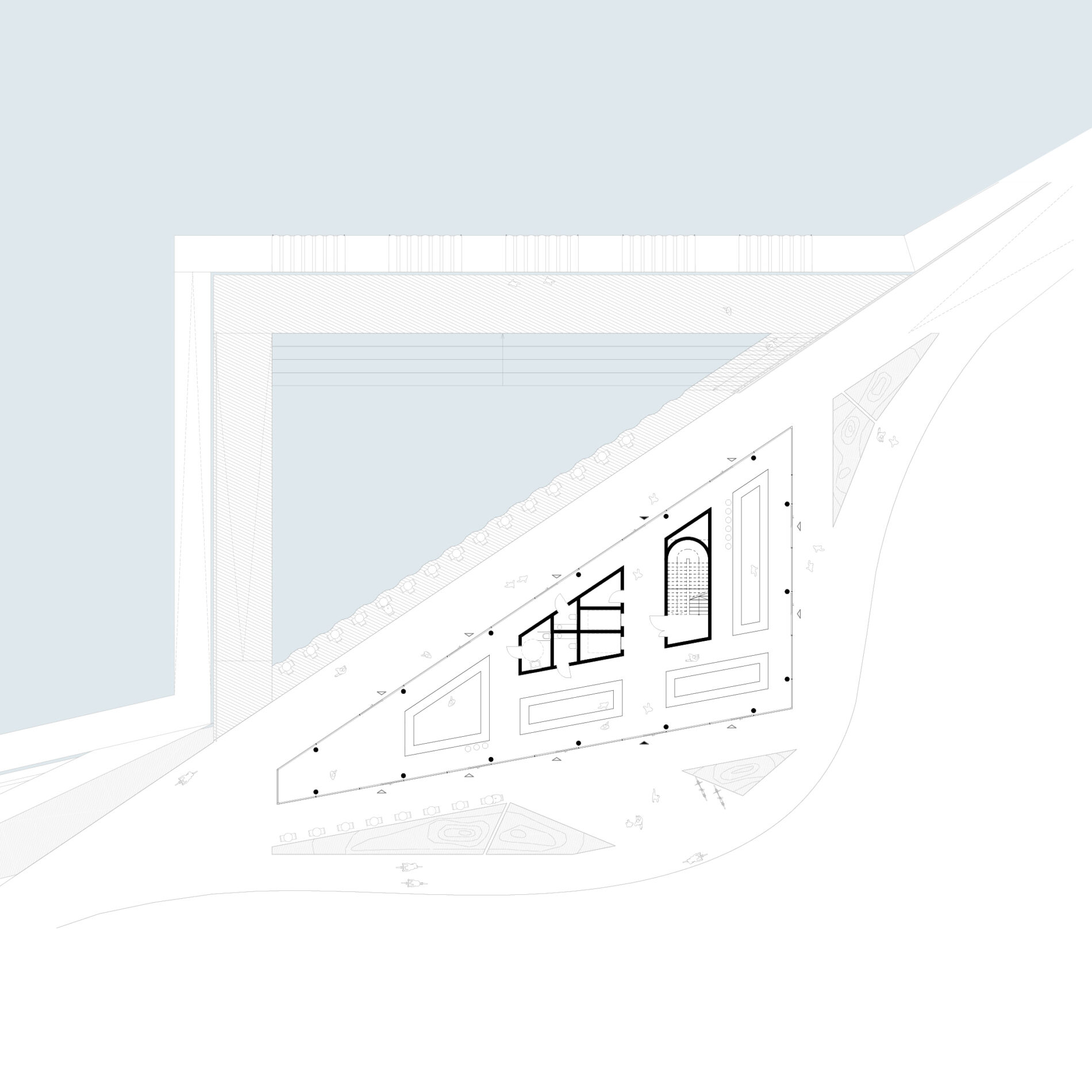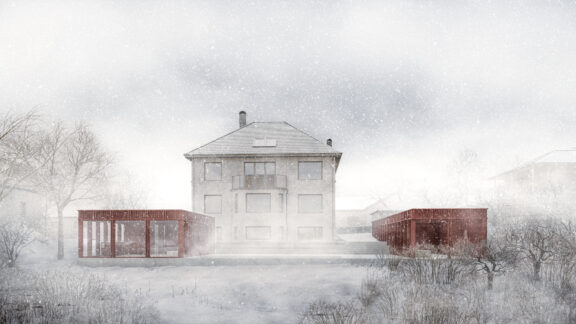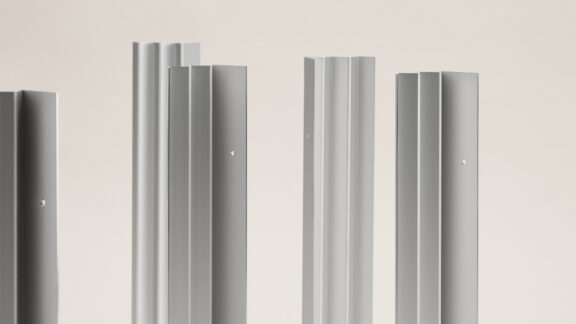22-08 DRONNING SONJAS HAVN
Fra fortid til fremtid, fra byen til havet, fra Dronning Sonjas plass til Dronning Sonjas Havn. Akkurat som de tradisjonelle «sjøbodene» i Ålesund, er Dronning Sonjas Havn et område og et bygg som er laget for Ålesunds sjøkant, byen og menneskene som bruker den. Et bærekraftig, aktivt og inkluderende rom som vil åpne opp Brosundet og koble sammen byen på en måte aldri før gjort.
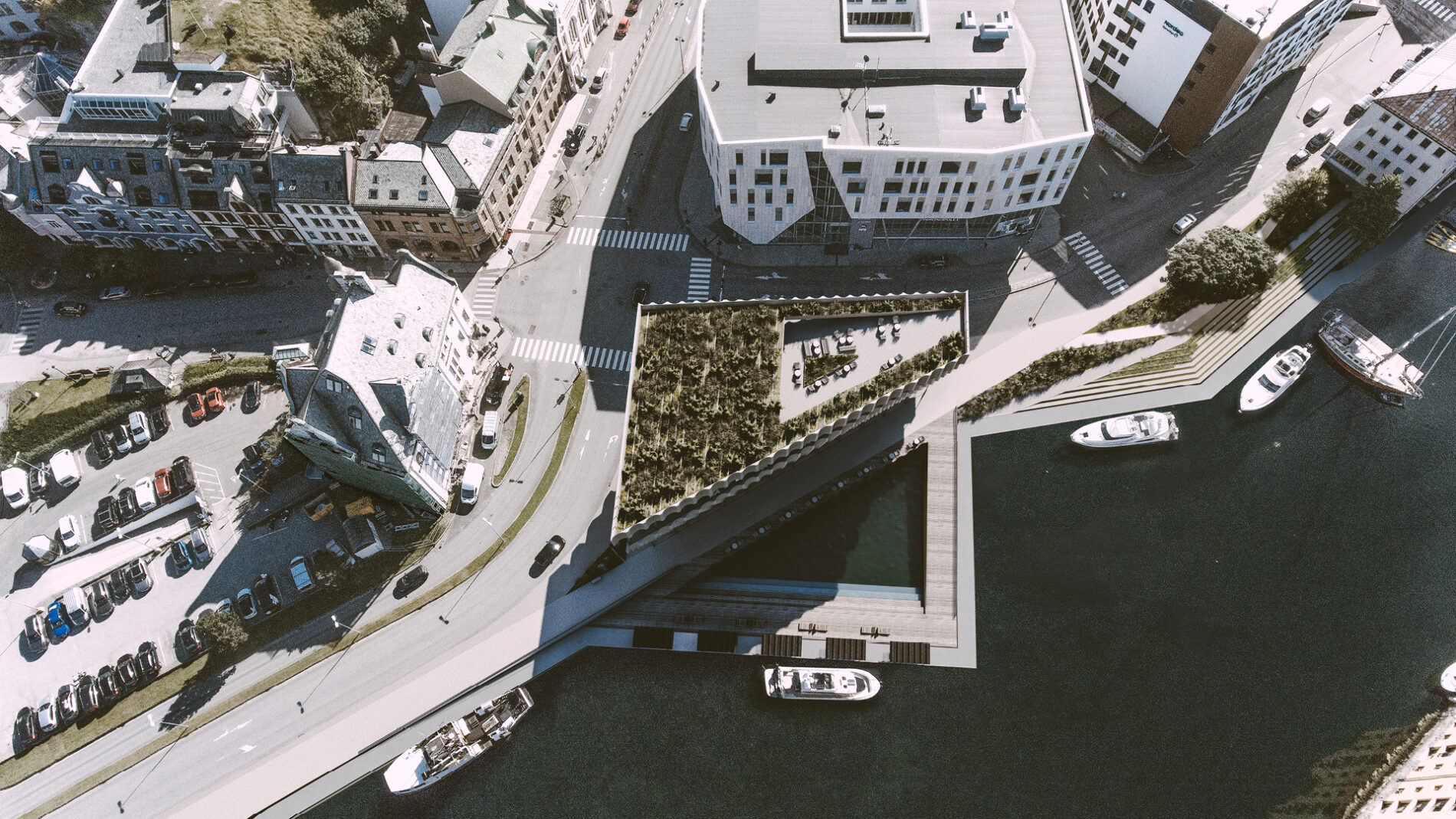
Urbanisme
Med en bygningsform som utvider seg oppover, vil det fysiske fotavtrykket dermed mini- meres, som igjen åpner for menneskelig flyt, sikt og offentlige aktiviteter på gateplan. Samti- dig vil det gjennomsiktige og smale bygget opprettholde synlighet til de historiske bygningene langs vannet, med et sjøbasseng som har konturene av torgets tidligere proporsjoner.
Funksjon
Første etasje vil bestå av en mathall åpen for alle, med transparente vegger som forbinder ute og inne. Første underetasje (-1) kobles sammen med parkeringshuset i Kremmergården, mens det i andre underetasje (-2) vil være en undervannsrestaurant med direkte utsikt mot sjøbadet, fra under overflaten. Andre til sjette etasje blir kontorlandskap, mens toppetasjen er en offentlig hage som også er tilgjengelig for alle, med skybar og grønt tak – en utvidelse av Notenesparken som ligger på bakkenivå.
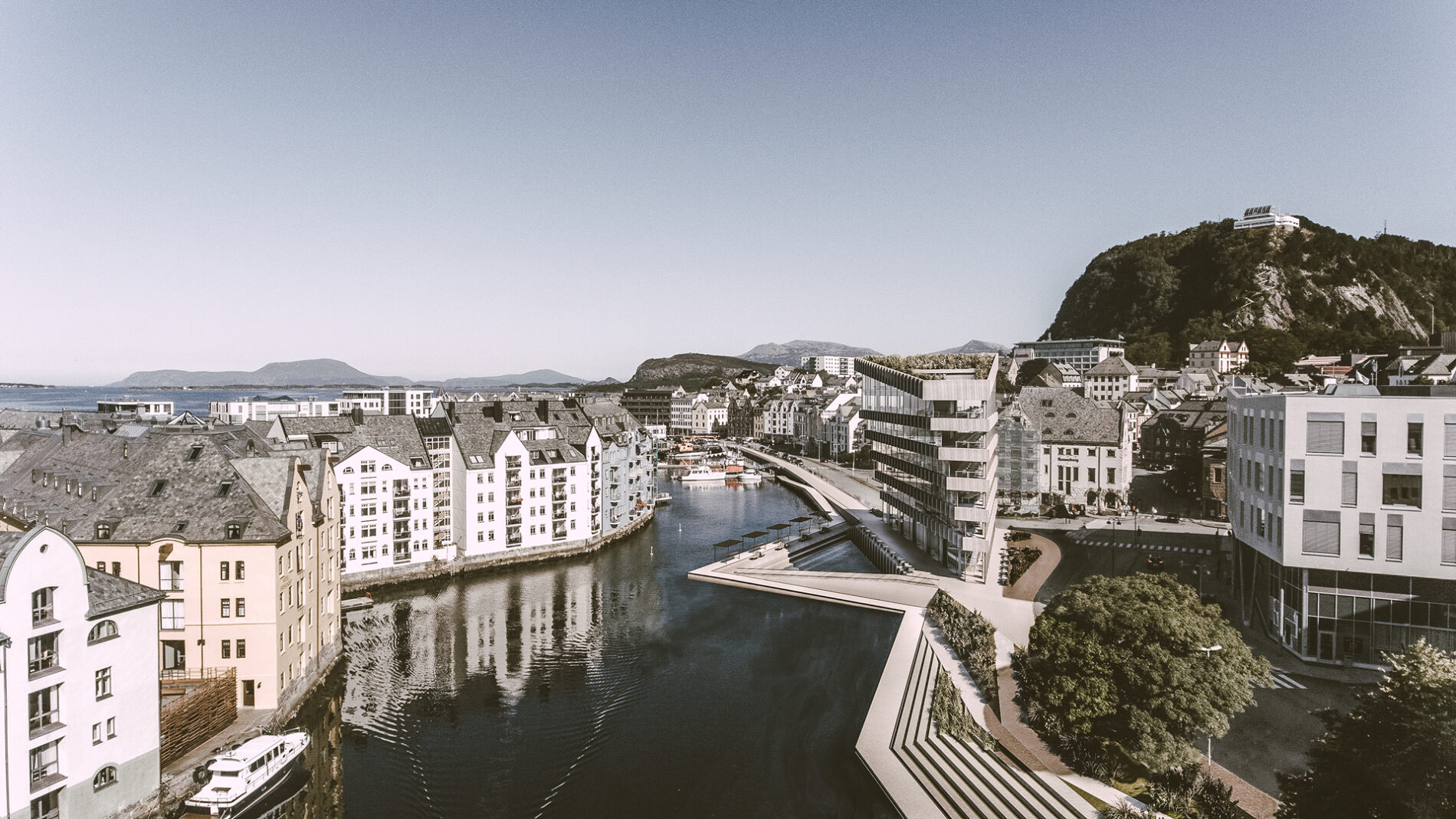
Arkitektur
Byggets kjerne er av betong, med grønne vegger. Fasaden består av horisontal glass- og steinbrystning, med buede former og vertikale snitt som henspiller til prosessen med å ut- vinne steinblokker fra fjell. Dette bringer oss tilbake i tid, til det råe håndverket som ek- sisterte under byggingen av kanalens steinbrygger.
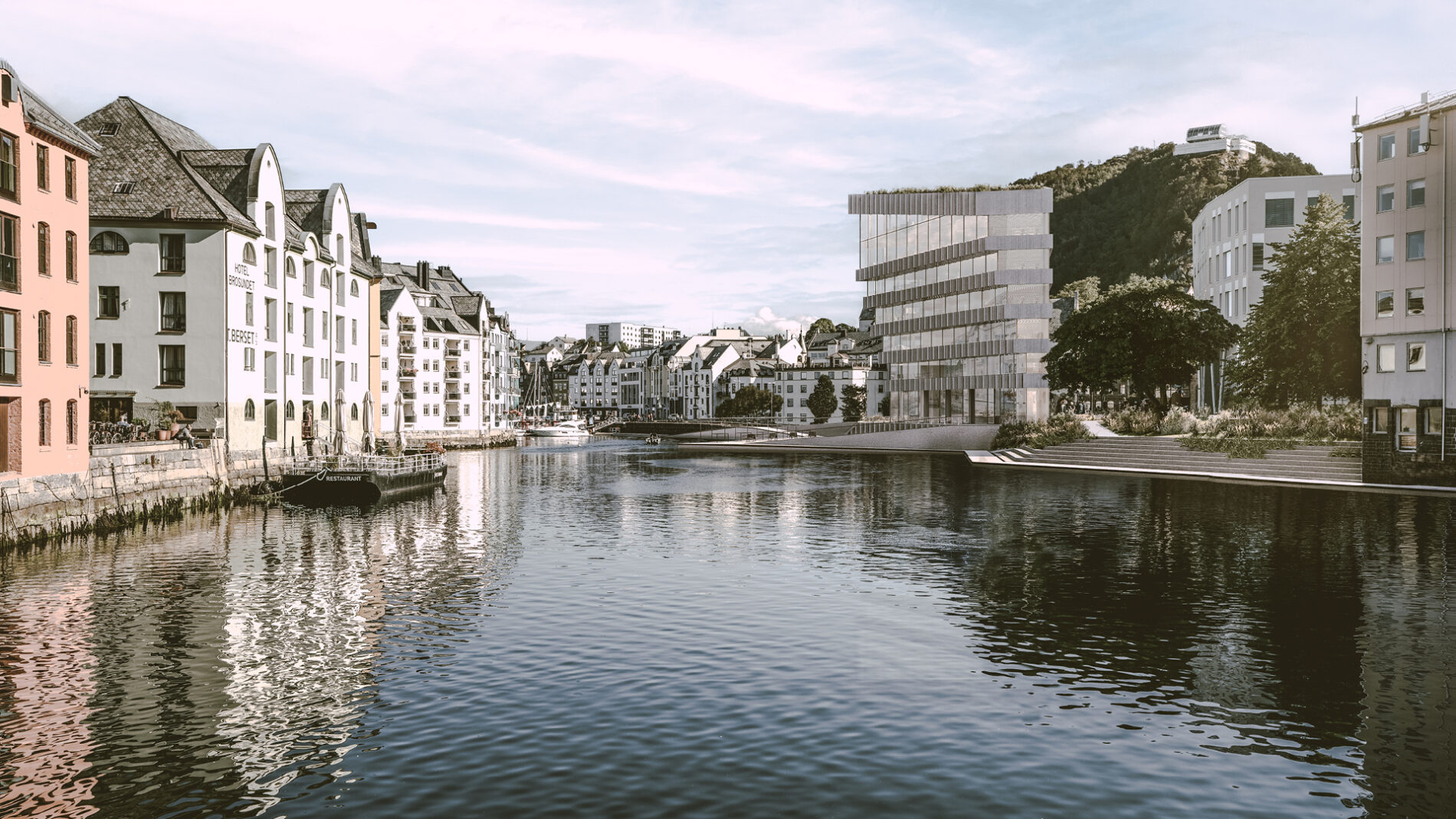
Den tredimensjonale formen med den transparente fasaden gir en følelse av urbanitet og åpenhet, som endrer området fra åpen plass til en brukervennlig havn – fra Dronning Sonjas plass til Dronning Sonjas Havn.
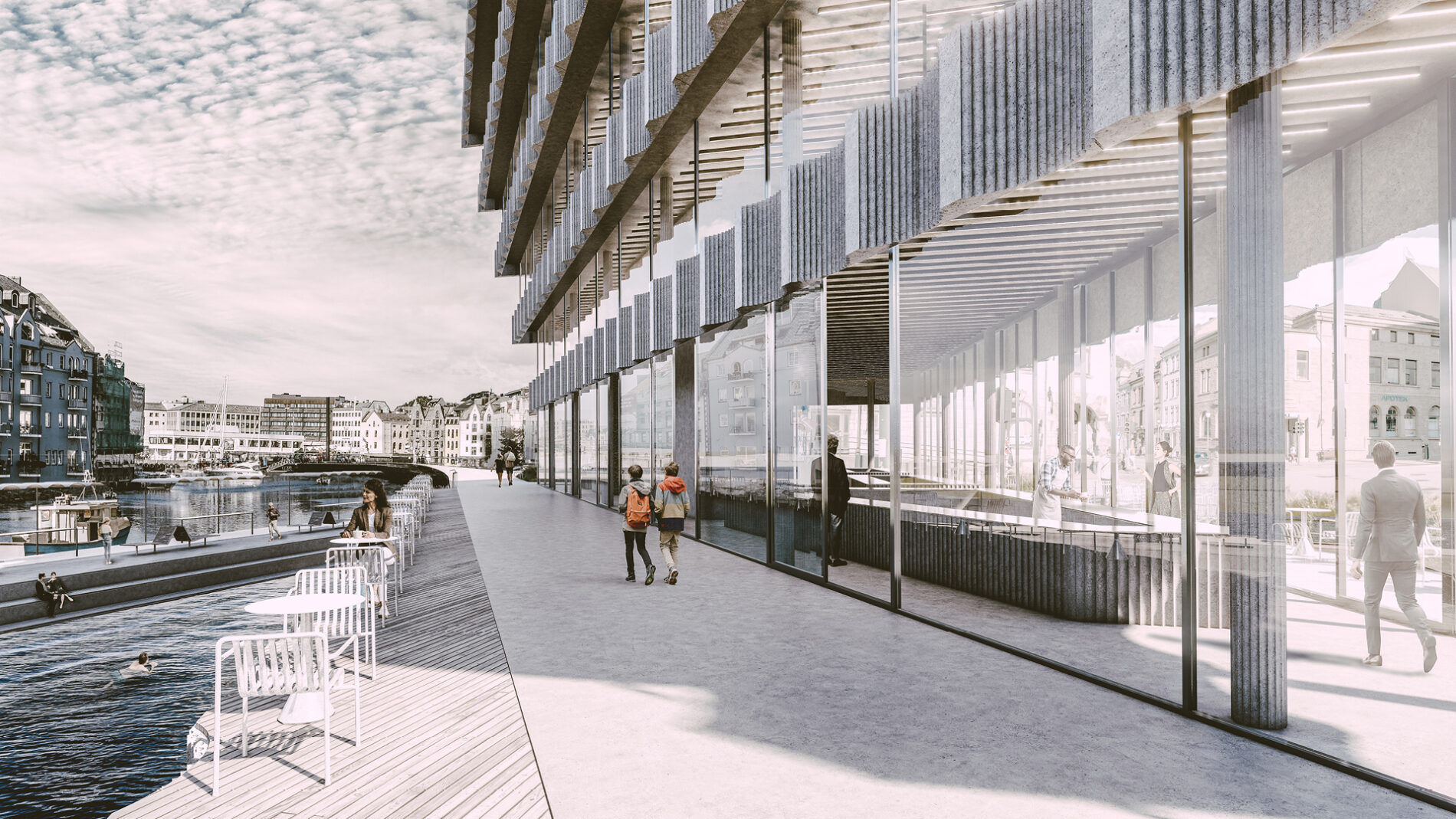
Med sin smale grunnflate åpner bygningen opp for å avdekke byens andre side.
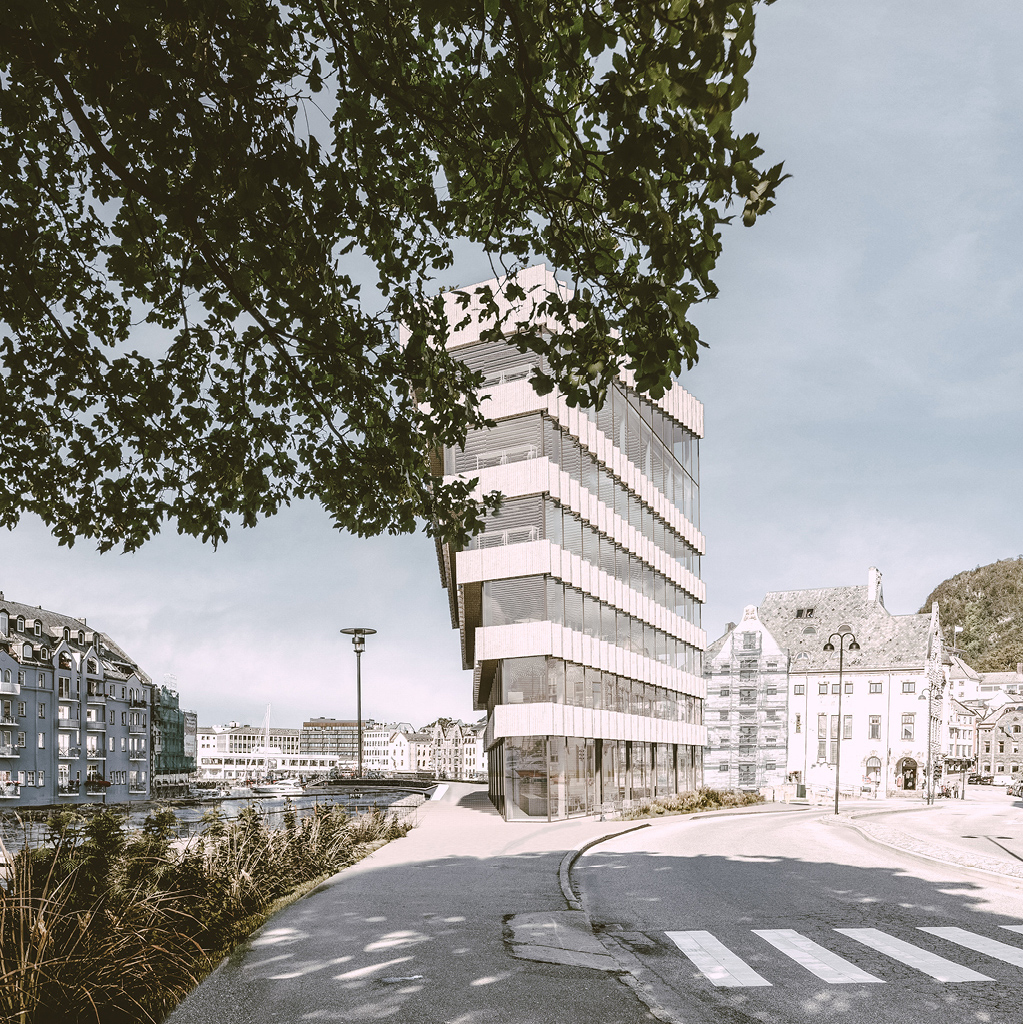
Konseptdiagram for prosjektet: Kun halve tomten er bebygget, noe som gir plass til åpne offentlige rom.
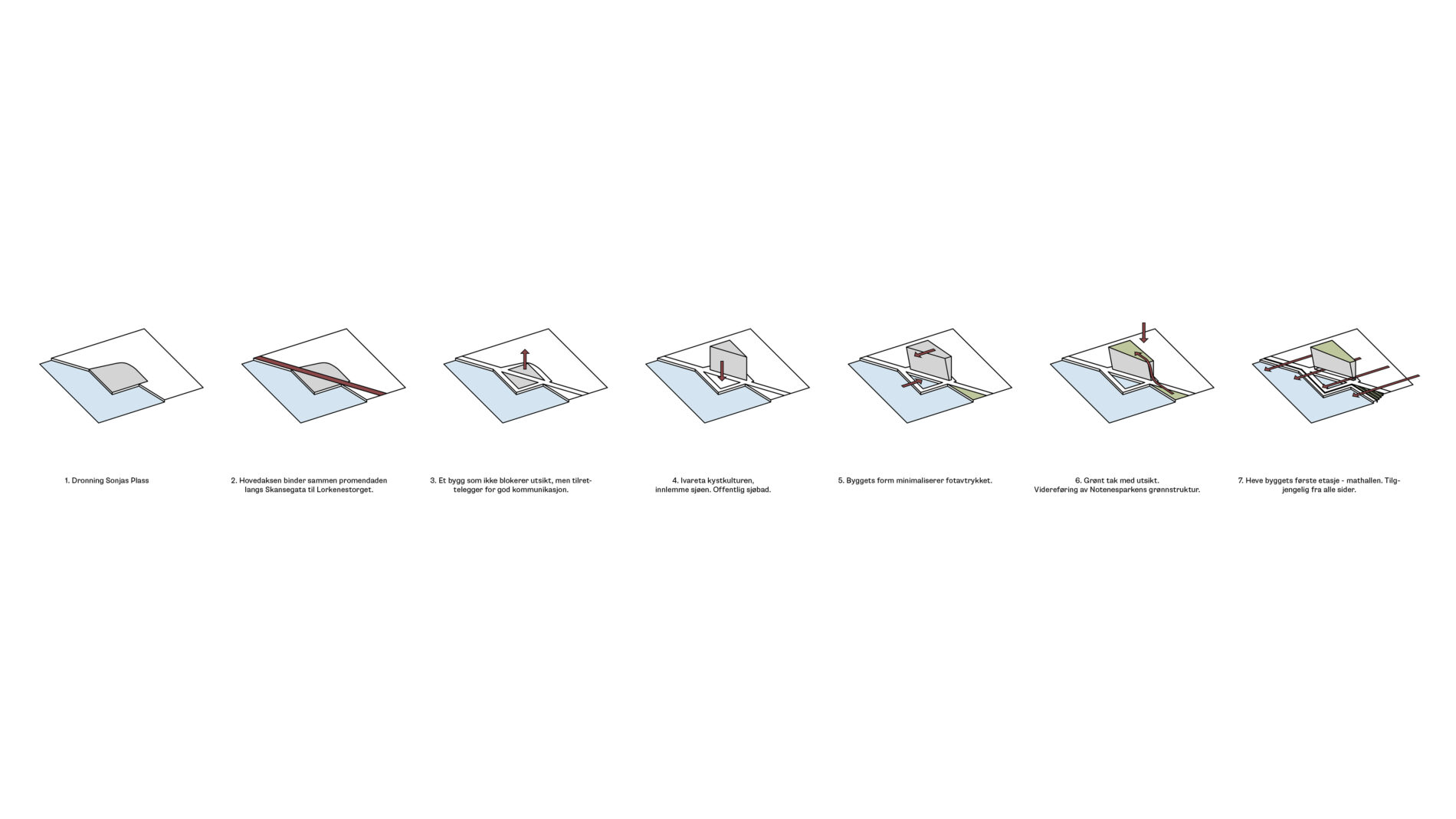
Bygningssnitt viser miljøvennlige løsninger, som et varmesystem basert på sjøvannsbaserte varmepumper.
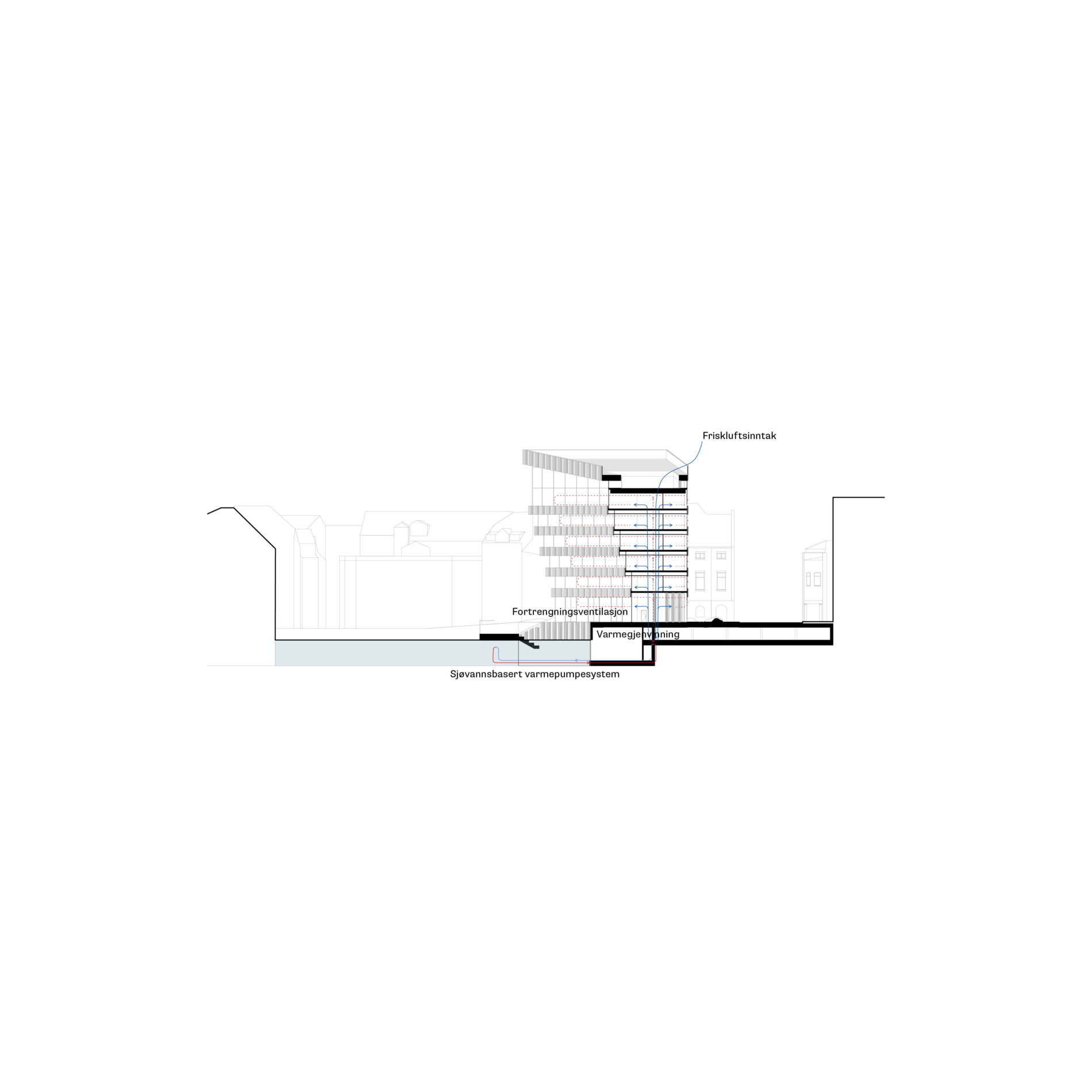
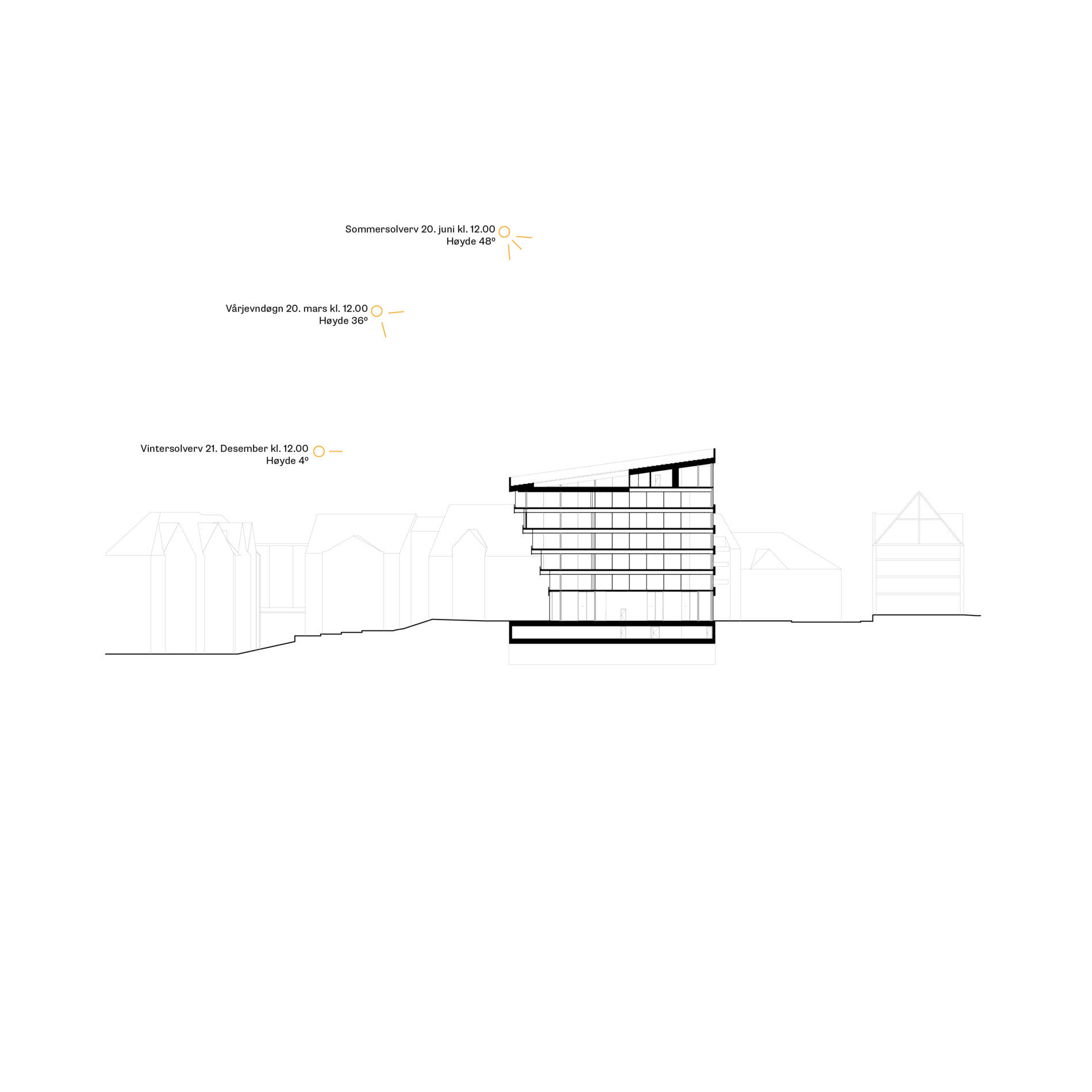
Første etasje fungerer som en offentlig markedshall, mens øvre etasje huser kontorarealer.
