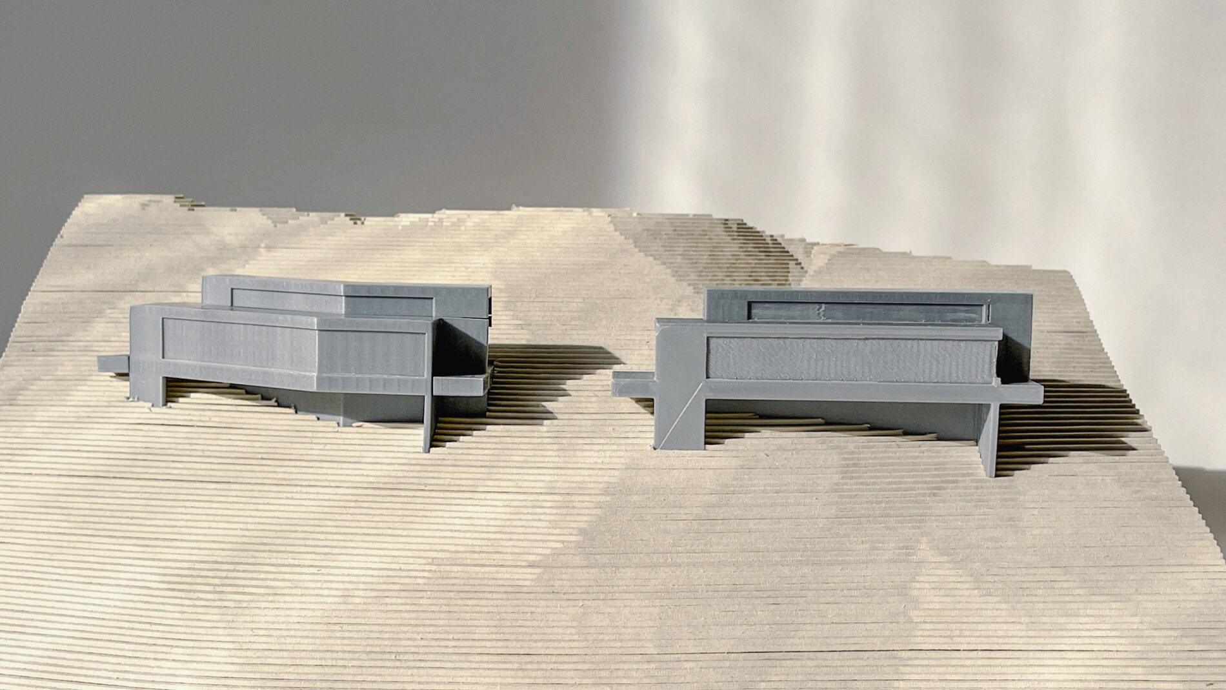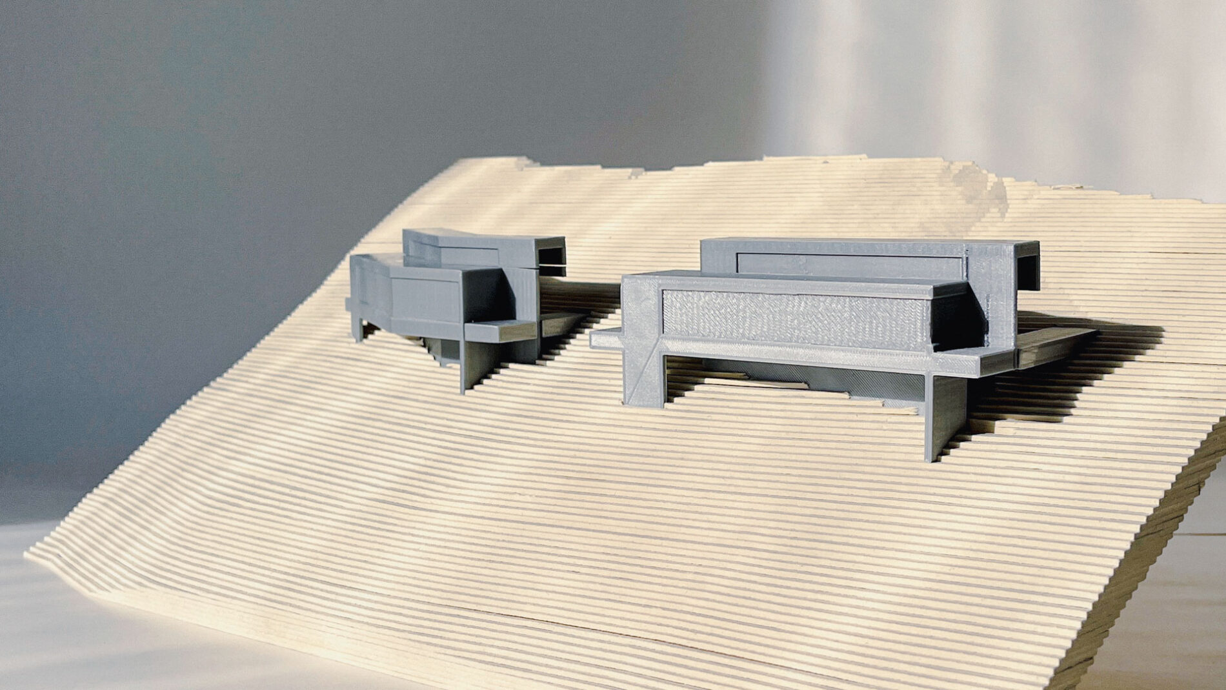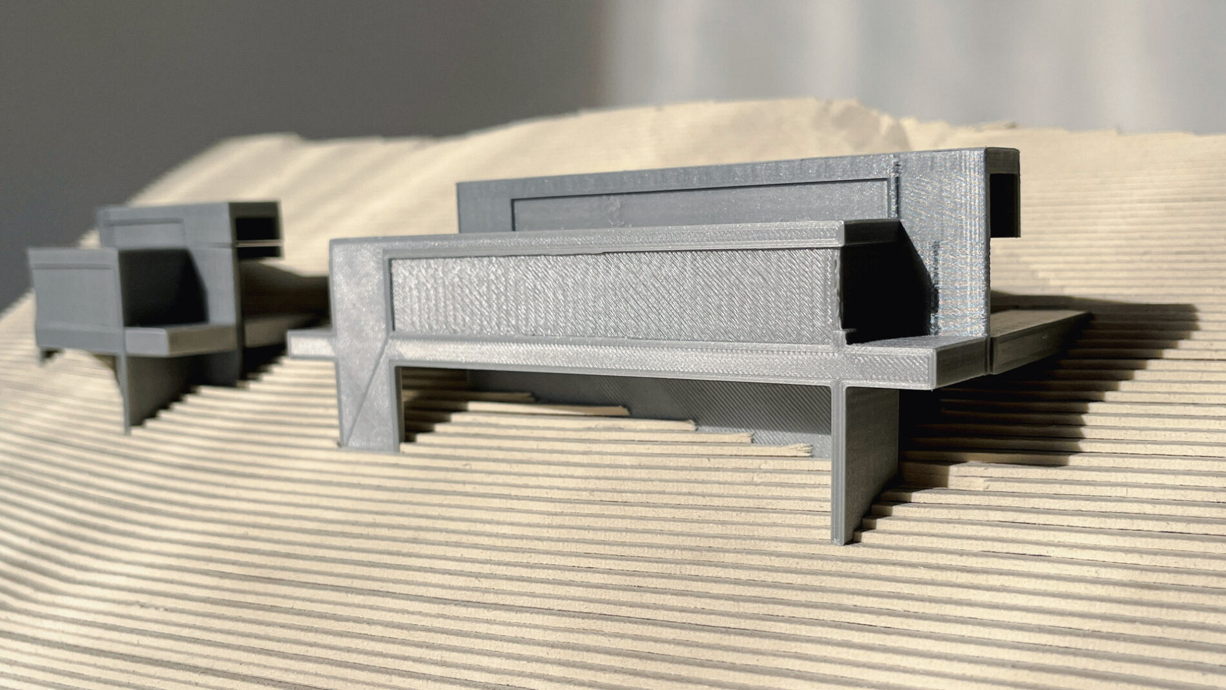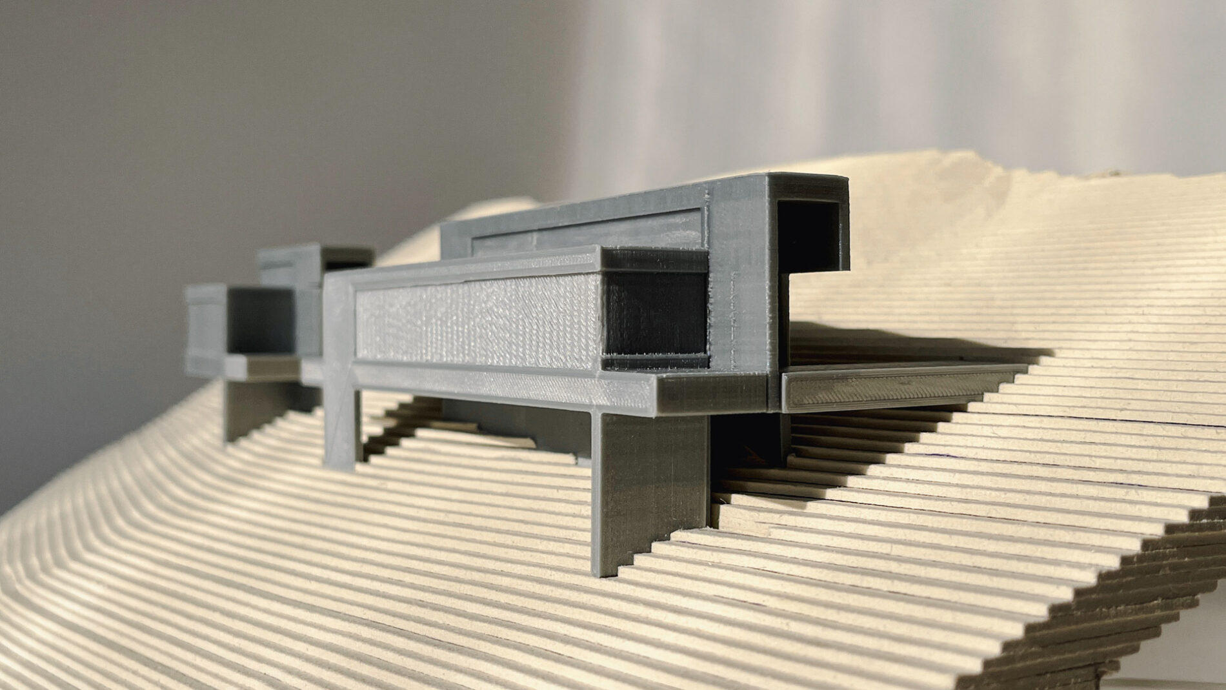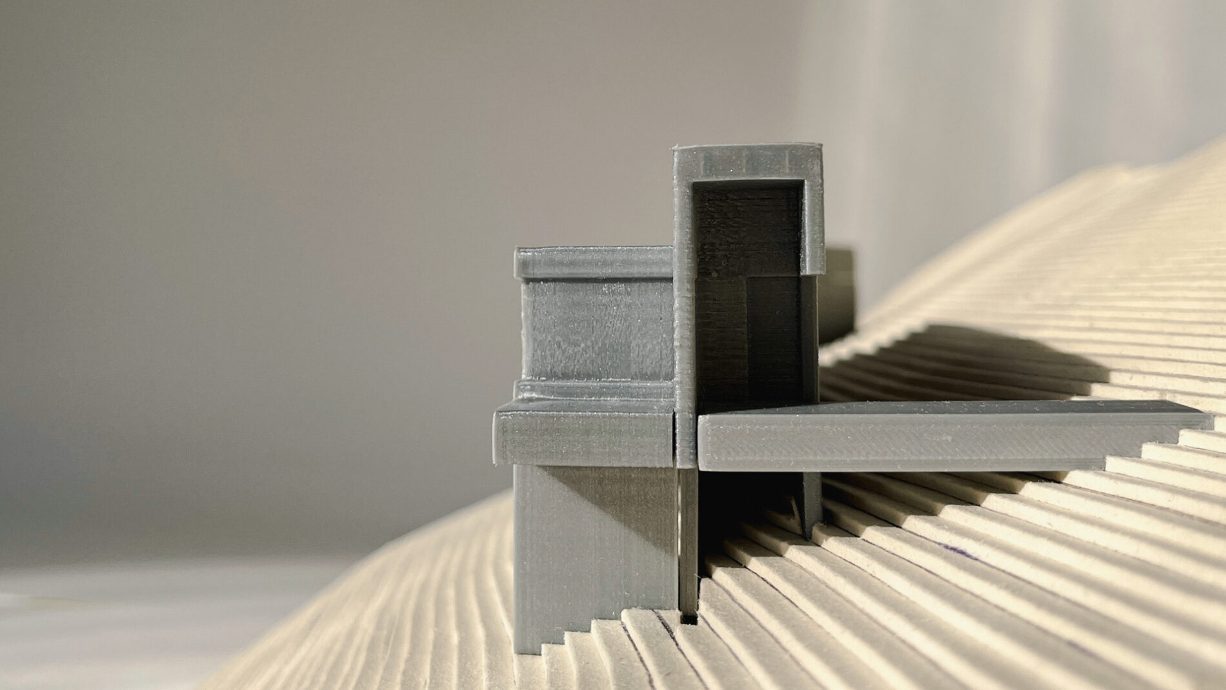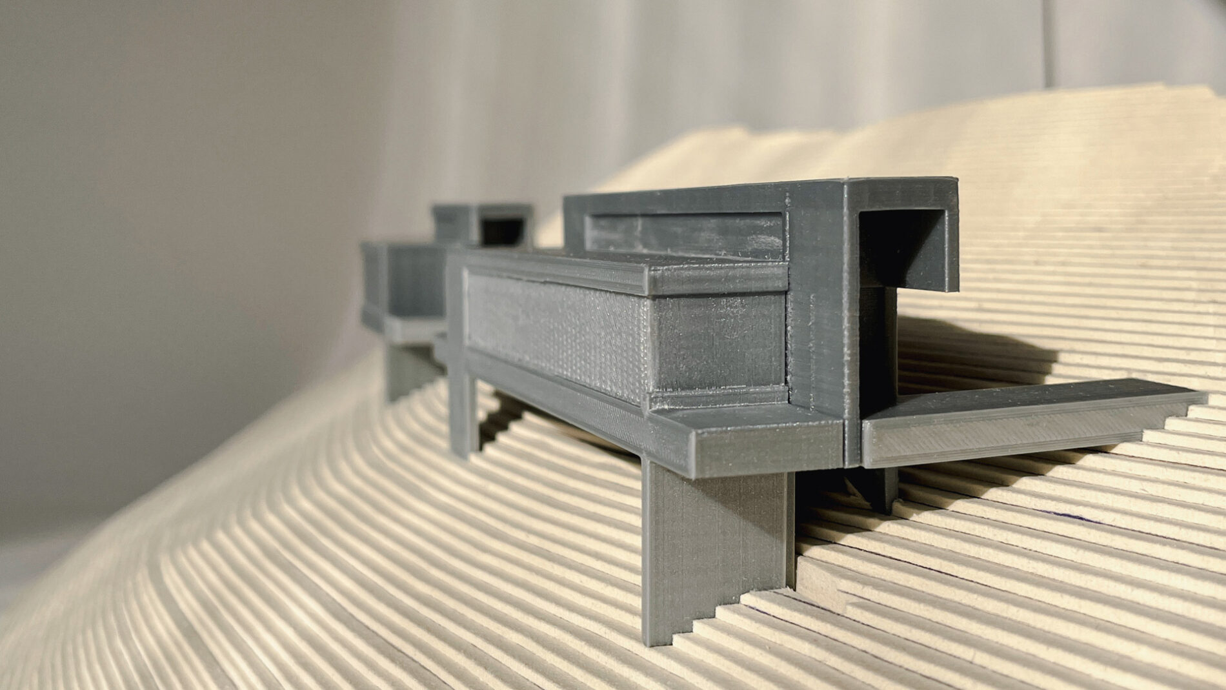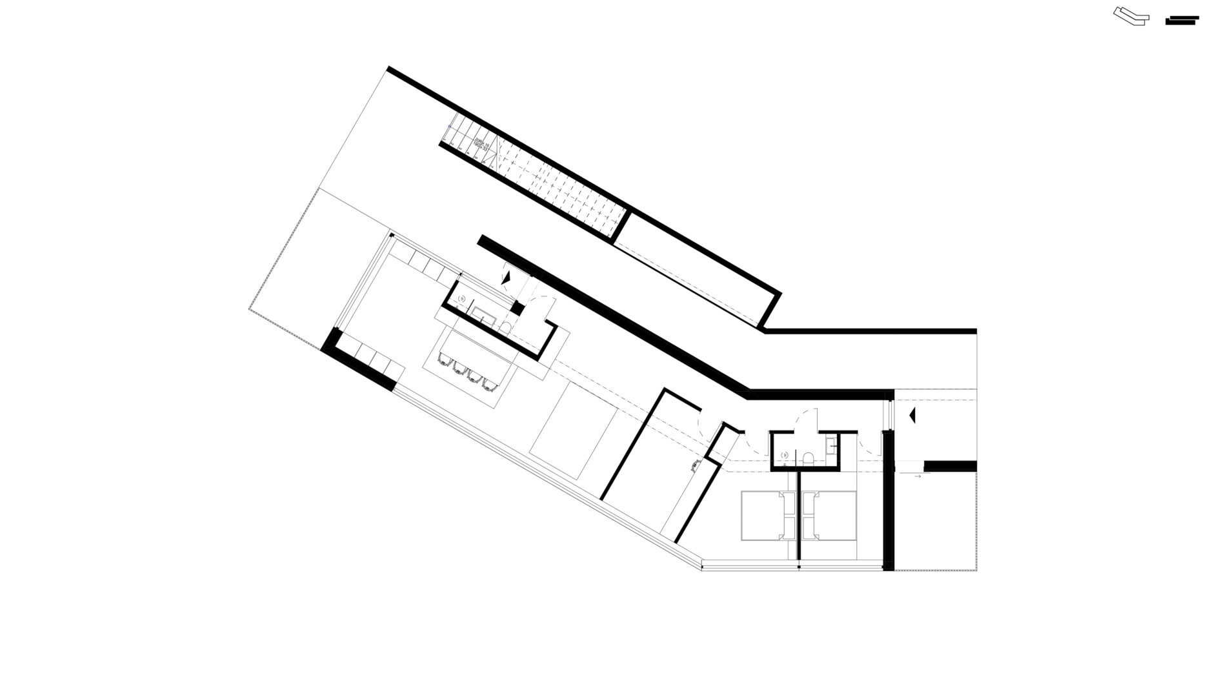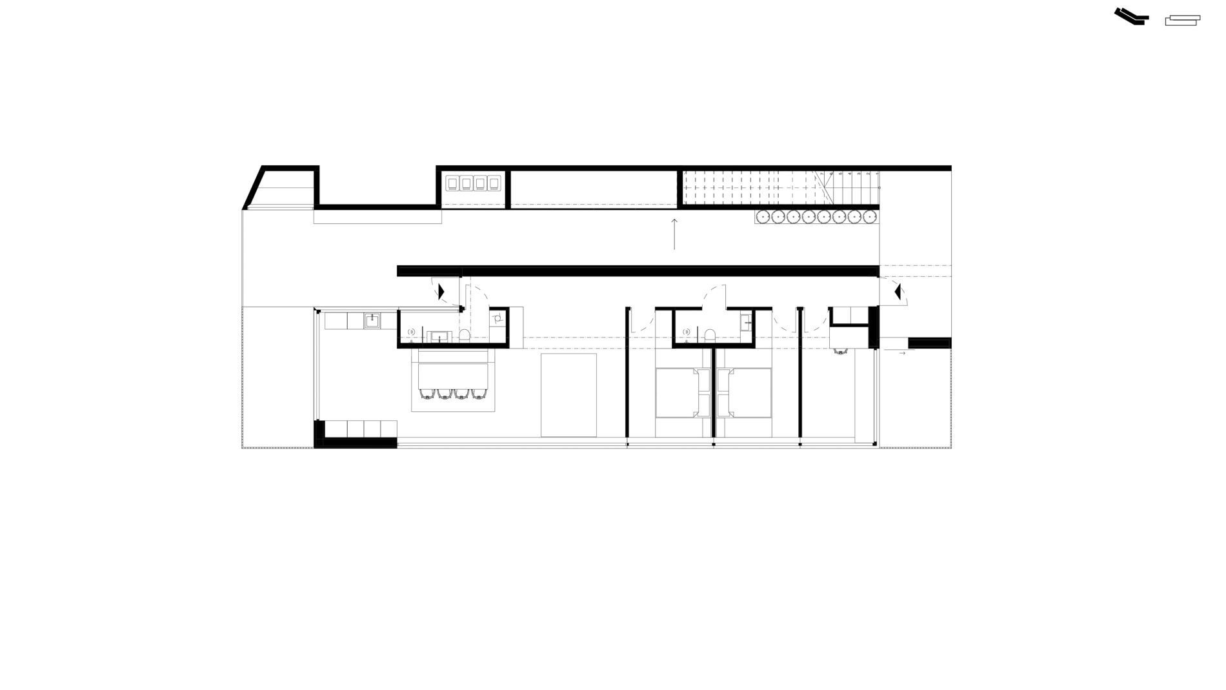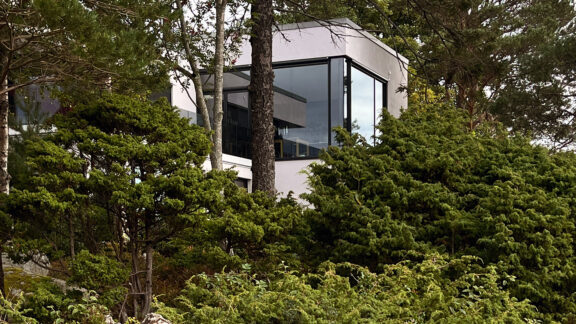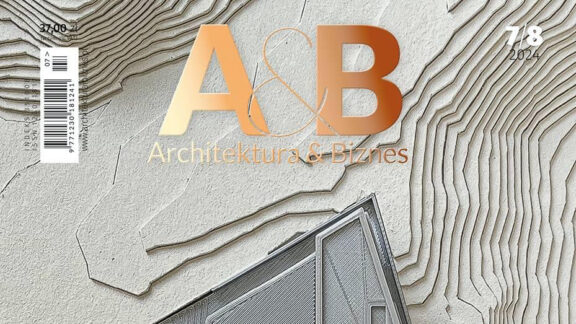18-07 HOLIDAY HOME
18-07 HOLIDAY HOME by OFFICE INAINN reimagines the traditional hytte, creating two interconnected cabins, H_G30 and H_G32, located near the scenic Geiranger–Trollstigen route. Set on a steep hillside 148 meters above sea level, the design embraces modern functionality while offering stunning southern views of Storfjorden and minimizing environmental impact.
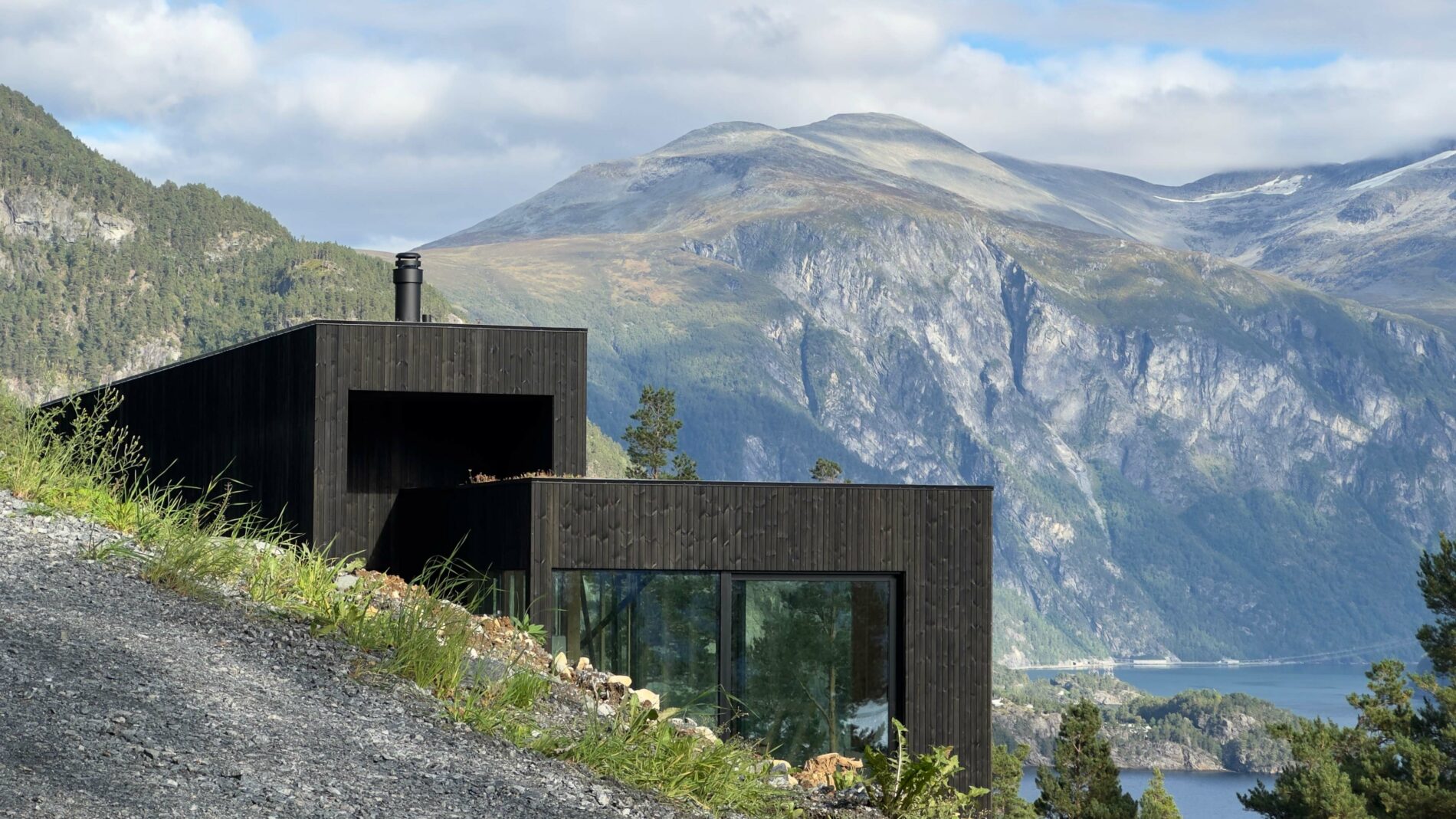
Blending into the Landscape
The cabins are designed to integrate gently into the natural terrain, following the contours of the hillside. Their horizontal layout reduces the visual impact, blending into the forested surroundings while opening up to the fjord. The minimal footprint respects the environment and reduces construction costs, ensuring the cabins remain nearly invisible from the north while fully engaging with the southern panorama.
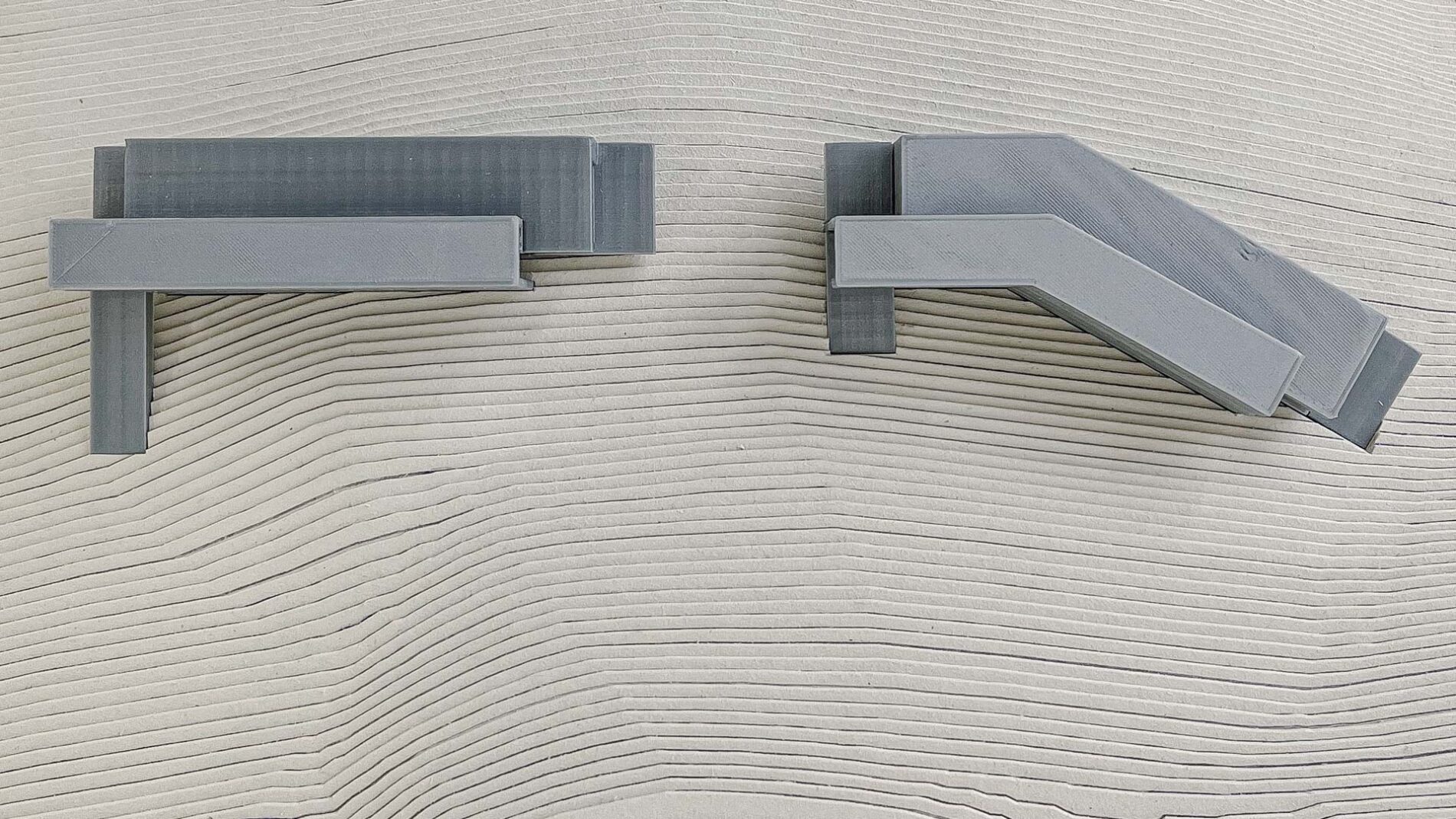
Functional, Additive Architecture
Inspired by traditional Norwegian architecture, each cabin consists of two overlapping modules of varying heights, breaking up the building mass and reducing roof size. The higher module serves as the circulation space, while the lower module contains the private and living areas. This approach replaces conventional walls with functional form, creating distinct zones for movement, utility, and relaxation.
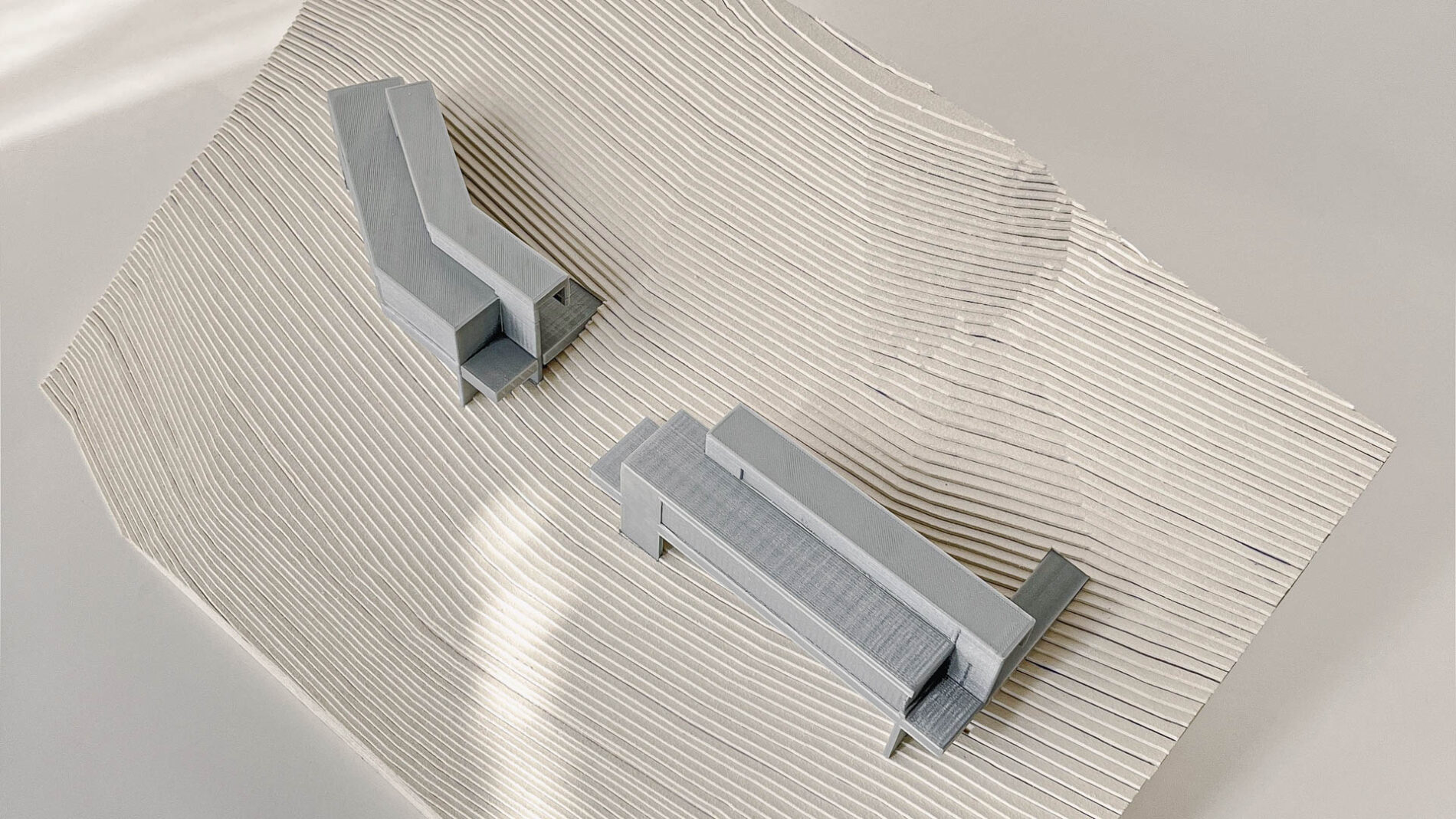
Harmonizing Tradition with Modern Living
The cabins follow an east-west retaining wall that mirrors the hill’s natural slope, with additional storage and leisure spaces tucked behind. The shallow depth allows maximum southern exposure for light and views, while the central axis blurs the boundary between indoor and outdoor living, creating a seamless connection to nature.
